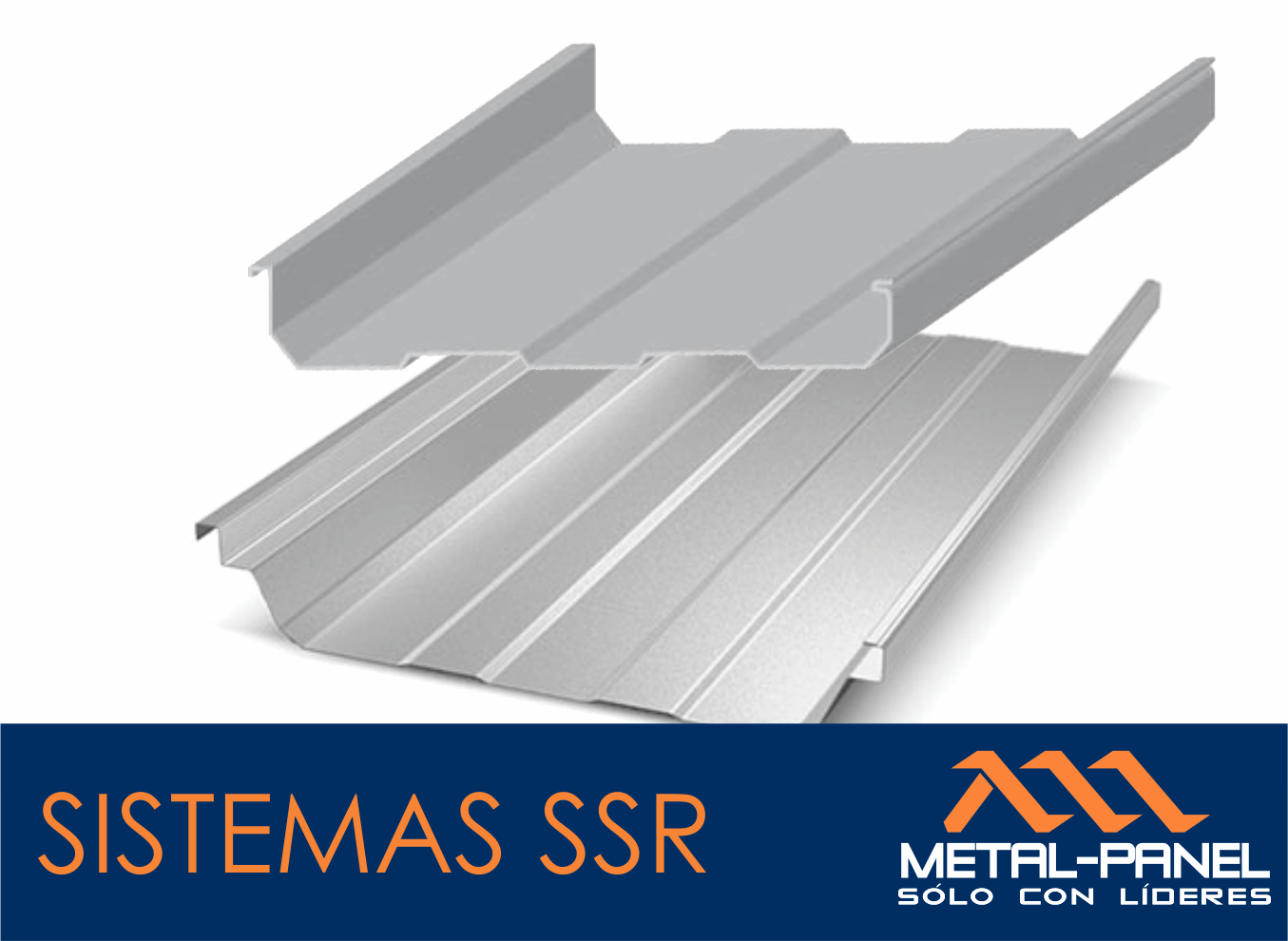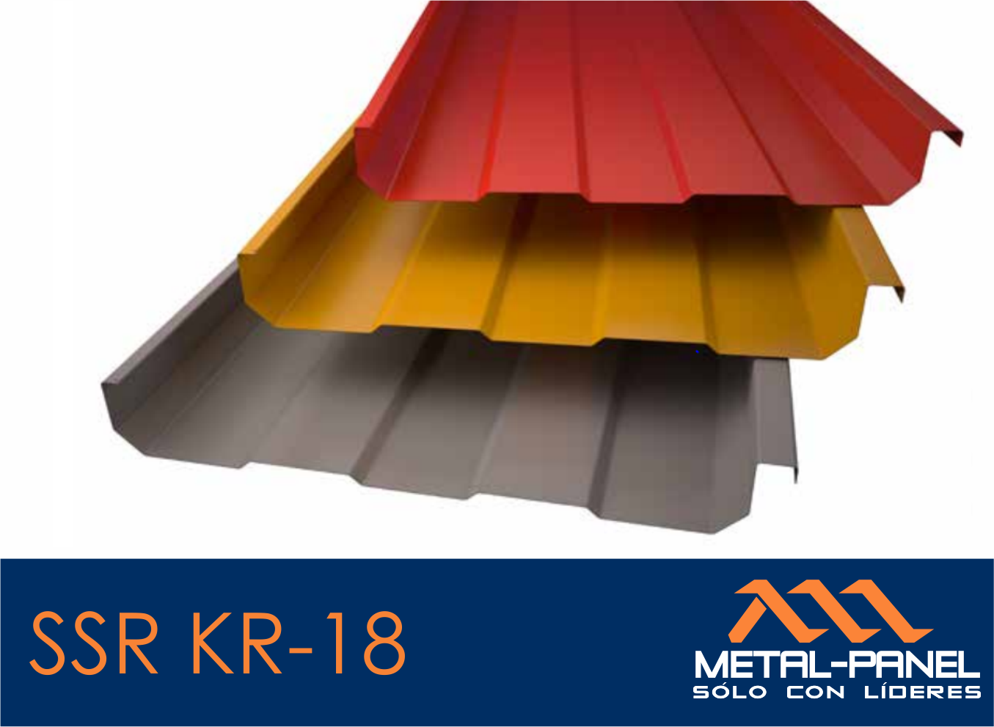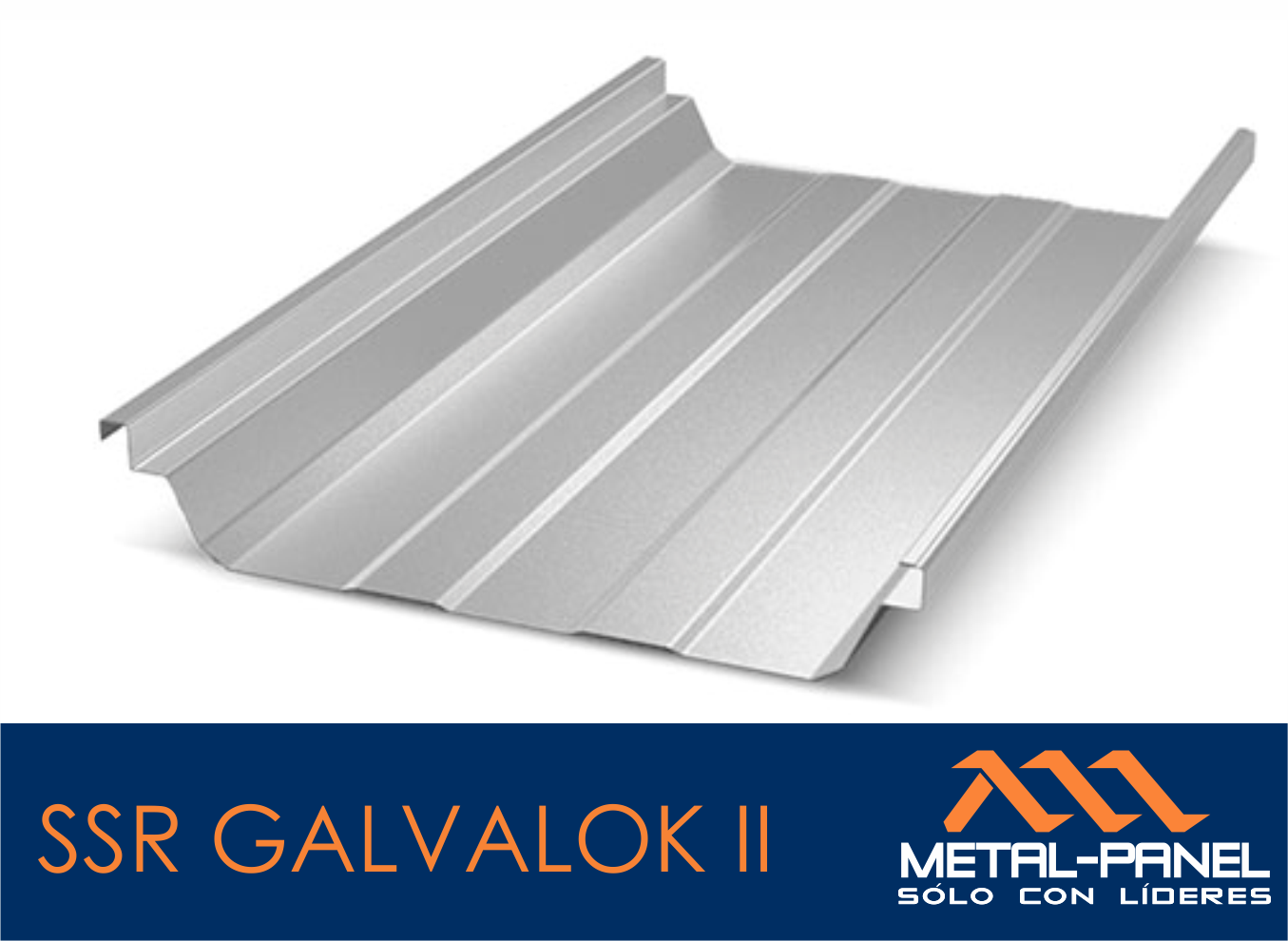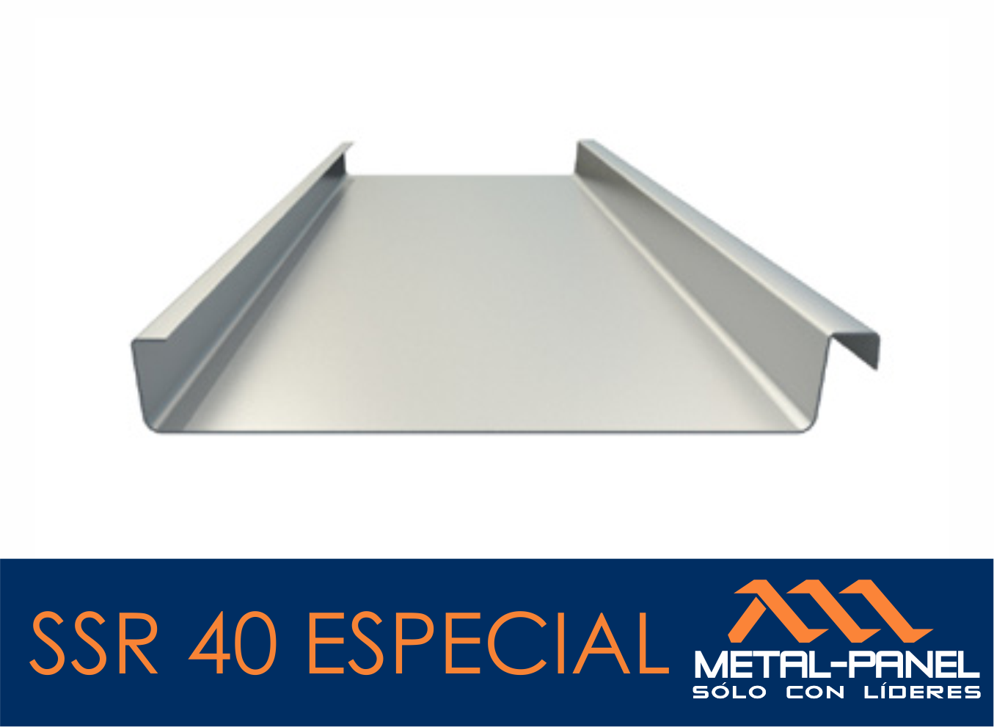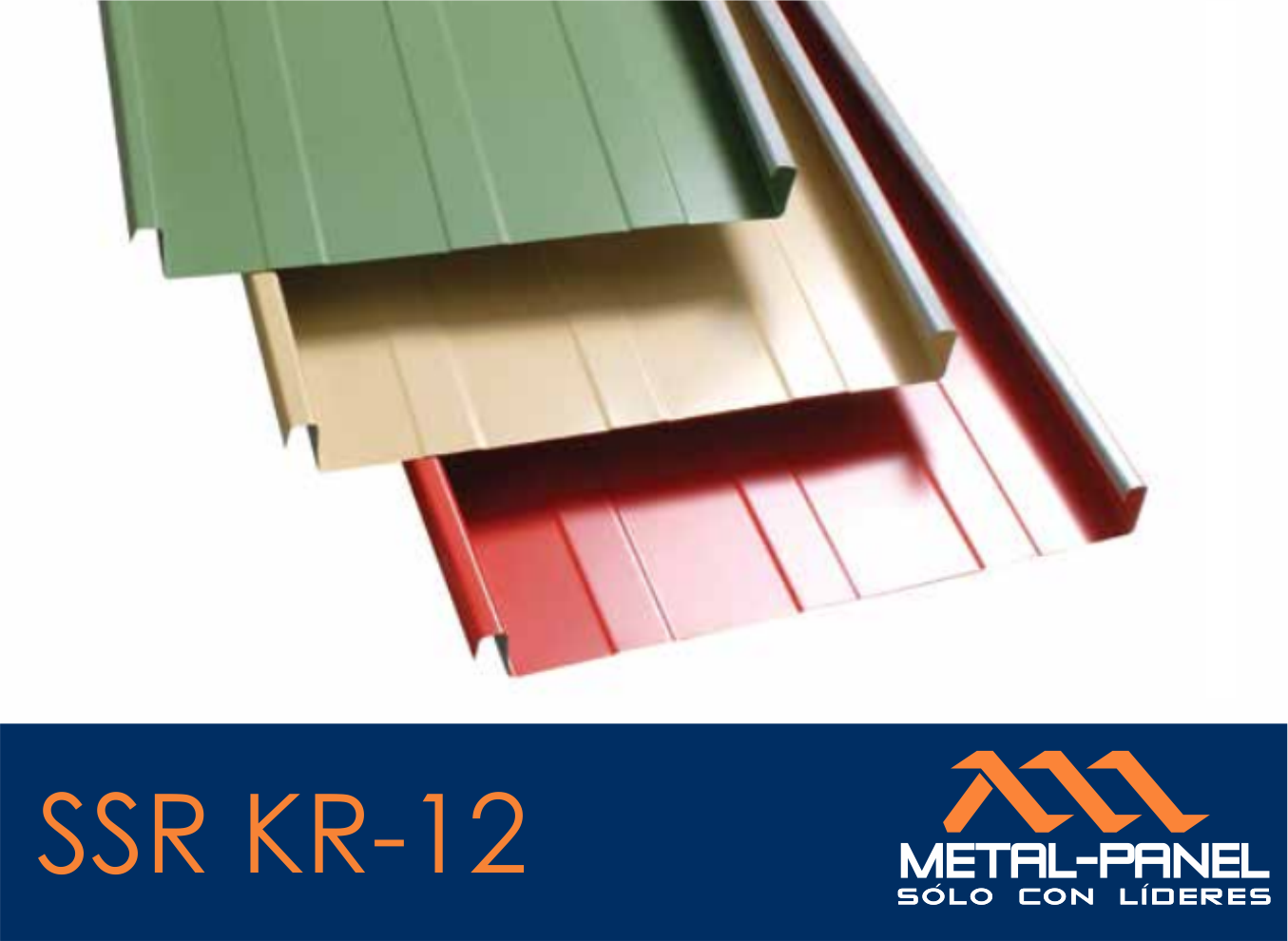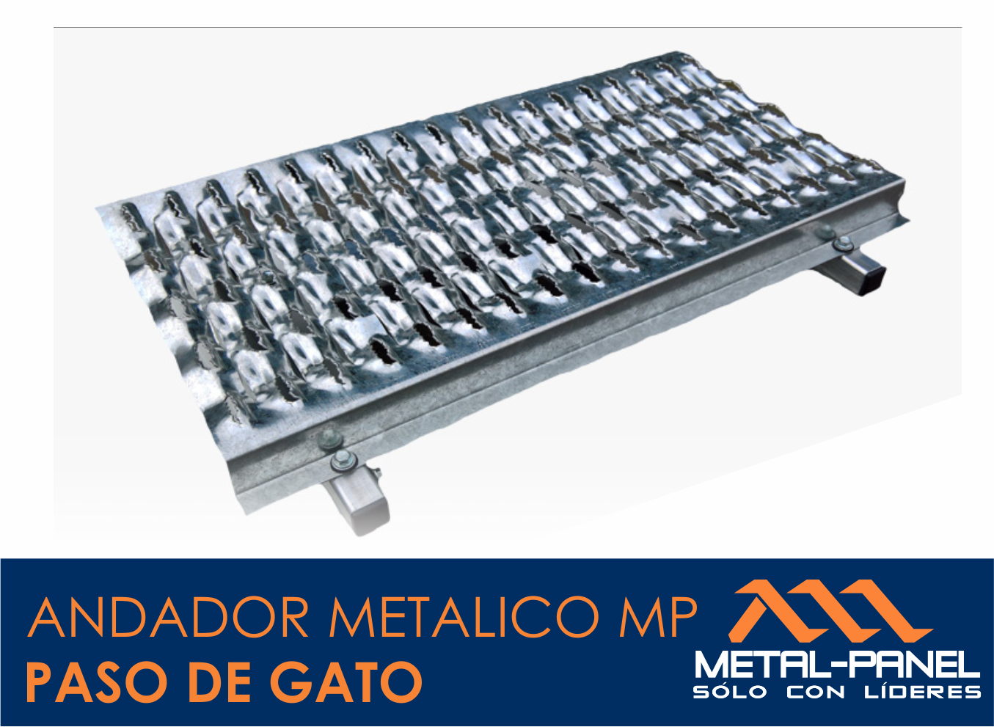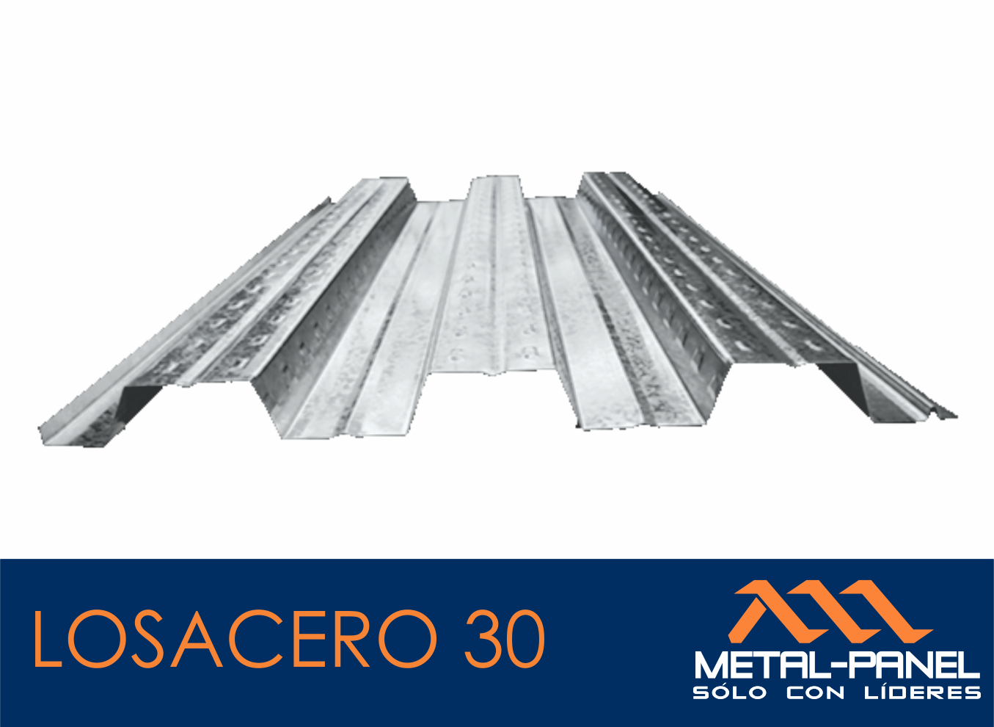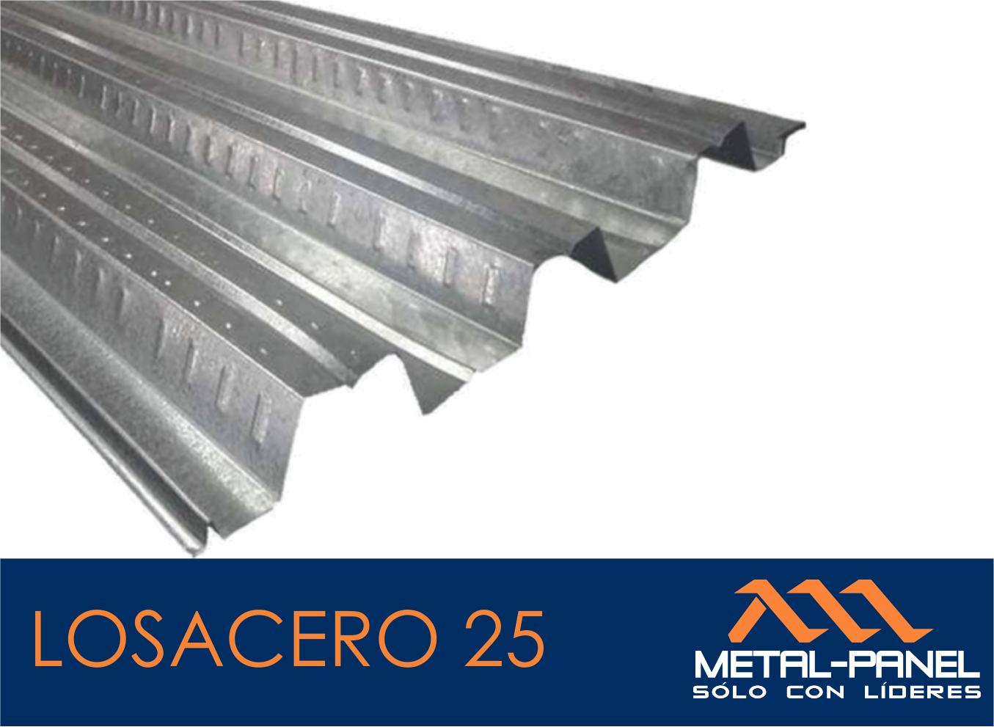Sistema SSR
SSR systems SSR systems The SSR system LOK (Standing Seam Roof) It is a versatile and mechanically corrugated in work engargolado. Manufacturing is integral whole pieces as produced, reducing the maximum risk of possible leaks. Does not require complicated flashings, panels simply and mechanically joined on site engargolan, achieving a tight seam. No limitations in length as it is manufactured in one piece gutter to ridge. further, allows installation of insulating materials such as fiberglass, extruded polystyrene (foamular y styrofoam) y poliisocianurato (AC foam), combining impermeability with energy saving. Ventajas y beneficios No tiene restricciones en su longitud, eliminating transverse overlaps. Tightness of the 100% in the longitudinal overlaps, It can be used on slopes up 2%. Sistema de fijación oculto que reduce el riesgo de posibles filtraciones y permite la instalación de productos aislantes.…
Ssr Sl-18
SSR KR-18 is a structural profile type SSR (standing sean roof) manufactured on a roll former for sheet kr-18, You keyed joints at the ends. The fastening system 18 is kr-based hidden clips, reducing the risk of possible leaks since no drilling required for installation lamin. Tijuana painted metal sheet ternium smooth sheets galvanized pintro zintro zintroalum kr18 kr-18 galvalum Details Characteristics Uses Classifications Downloads One of the main advantages is that, It is a waterproof cover that eliminates transverse overlaps since there is no limit on the length of the tray, Made from a single piece from gutter to ridge. Allows the installation of insulating materials, composite decking. They are used in low slope roofs 2% It has excellent hydraulic and structural capacity. Its length (gutter to ridge) require anchoring and fastening with thermal clips to allow movement…
SSR galvalok Ii
SSR Galvalok II Products formed by roll-forming from Zintro Alum or Pintro coated steels used mainly in all types of roofs. Seaming system in work required for attachment of clips which are hidden from the lateral union perform, not being drilled necessary parts for fixing. Details Characteristics Uses Specifications Downloads Geometric Profile Galvalok II Sheet Hiding power: 609.6 mm (24 PLG) Camber: 7.646 cm (3.01 PLG) finished: Zintro, Zintro-alum Y Pintro. long: 3.00m minimum and maximum 12m for easy transport. Roofs Composite roofs in industrial warehouses Shopping centers. Technical details Galvalock II technical sheet Quote Full name * Cellphone number * Email * Please specify m² and city *
SSR 40 special
SSR 40 special sheet tray ssr-40 light profile, based on lime foil. 24, smooth, in standard white, with an effective width of .3048 mts., 1”Of cant on ridges and in different lengths. Fixation: it is fixed to a support structure with a clip and 2 self-drilling cocks that are hidden in the joint of the 2 laminate longitudinally, as cover it must be attached with manual clamps. Details Characteristics Uses Downloads This material is designed to cover very small gaps of .60 meters. At most as cover and 1.10 mts. As a ceiling light. Special material for gas stations. Applications: this material is designed to cover very small spans of .60mts. At most as cover and 1.10 mts. As a ceiling light. Special material for gas stations. Technical details Technical sheet Sheet SSR-40 Quote Full name * Cellphone number * Email * Please specify m² and city * Previous Gallery…
Ssr Sl-12
KR-12 Profile distinguished by its subtle elegance, esthetic, versatility, impressive structural capacity and easy installation. With a 1″ machimbrado height, is a continuous design system for ceilings, its attribute is the hidden fixation by means of a clip that allows thermal movement. Does not require mechanical crimping to ensure integrity against the elements. Installation is simple and fast, yes embargo, withstands extremely high design pressures and approved for use in projects with guaranteed waterproofing. Details Features Applications Downloads Caliber: 22 – 26 effective width: 0.3048 mts., Camber: 1″ Fixation: it is fixed to a support structure with a clip and 2 self-drilling cocks that are hidden in the joint of the 2 laminate longitudinally, as cover it must be attached with manual clamps. This material is designed to cover very small gaps of .60mts. At most as cover and 1.10 mts. As…
walkers metalicos
Metallic walkers Cat step What is? Step Andador metal or cat is a metal profile galvanized steel easy assembly and installation. This system provides a firm and secure pathway antiskid by which can move on a cover, also prevents damage to the covers and all their components by traffic personnel for maintenance and cleaning. It is ideal for platforms and walkways where firmness and support is guaranteed. Andador metal metallic panel is an integrated system that may include the hallway, banister and all fastening components. Ventajas y beneficios Fácil y rápida instalación. Imperforate ceiling SSR. Free of mantenimient. Optional safety railing. Special oppressors for different types of panels. Catwalks
