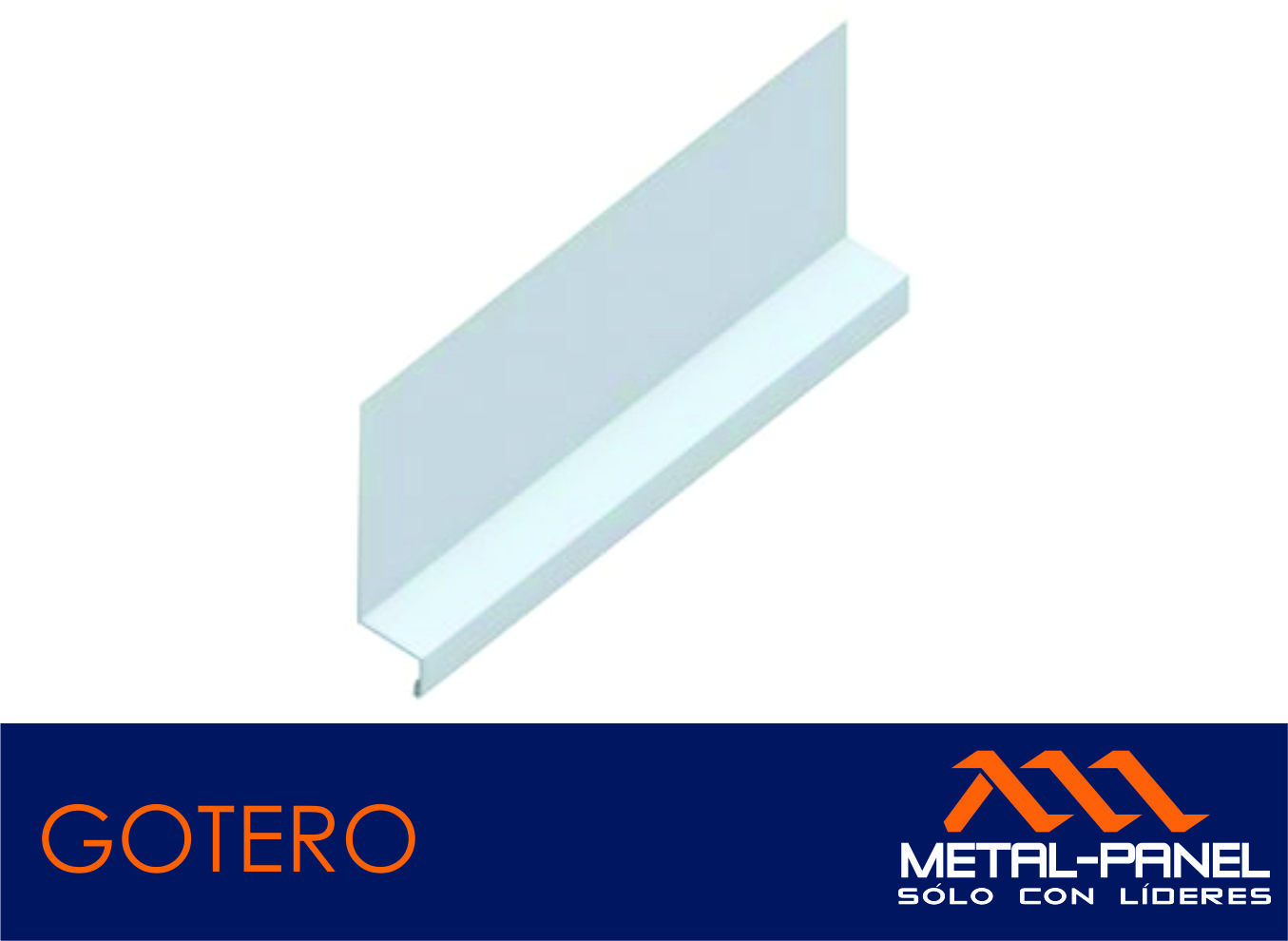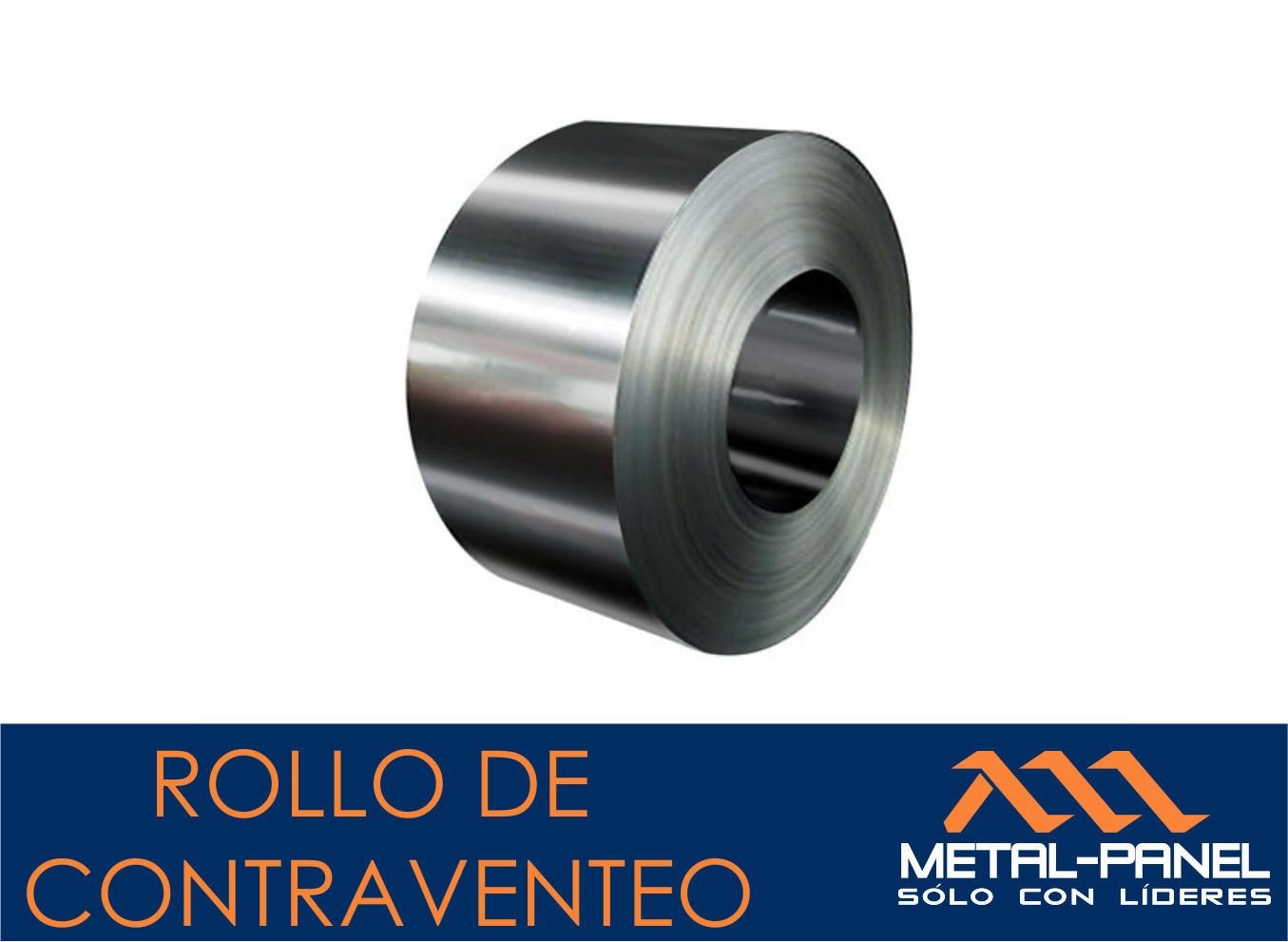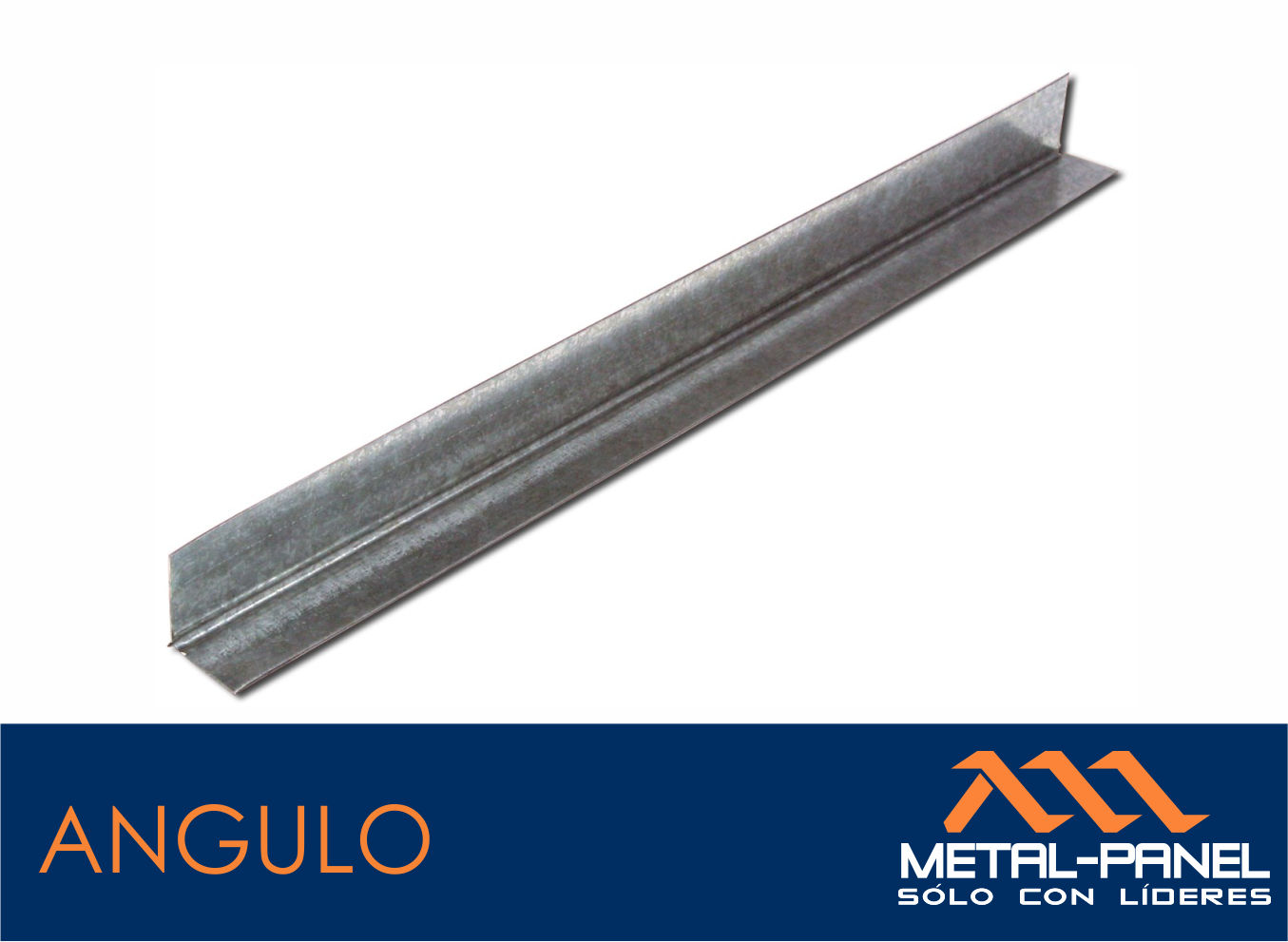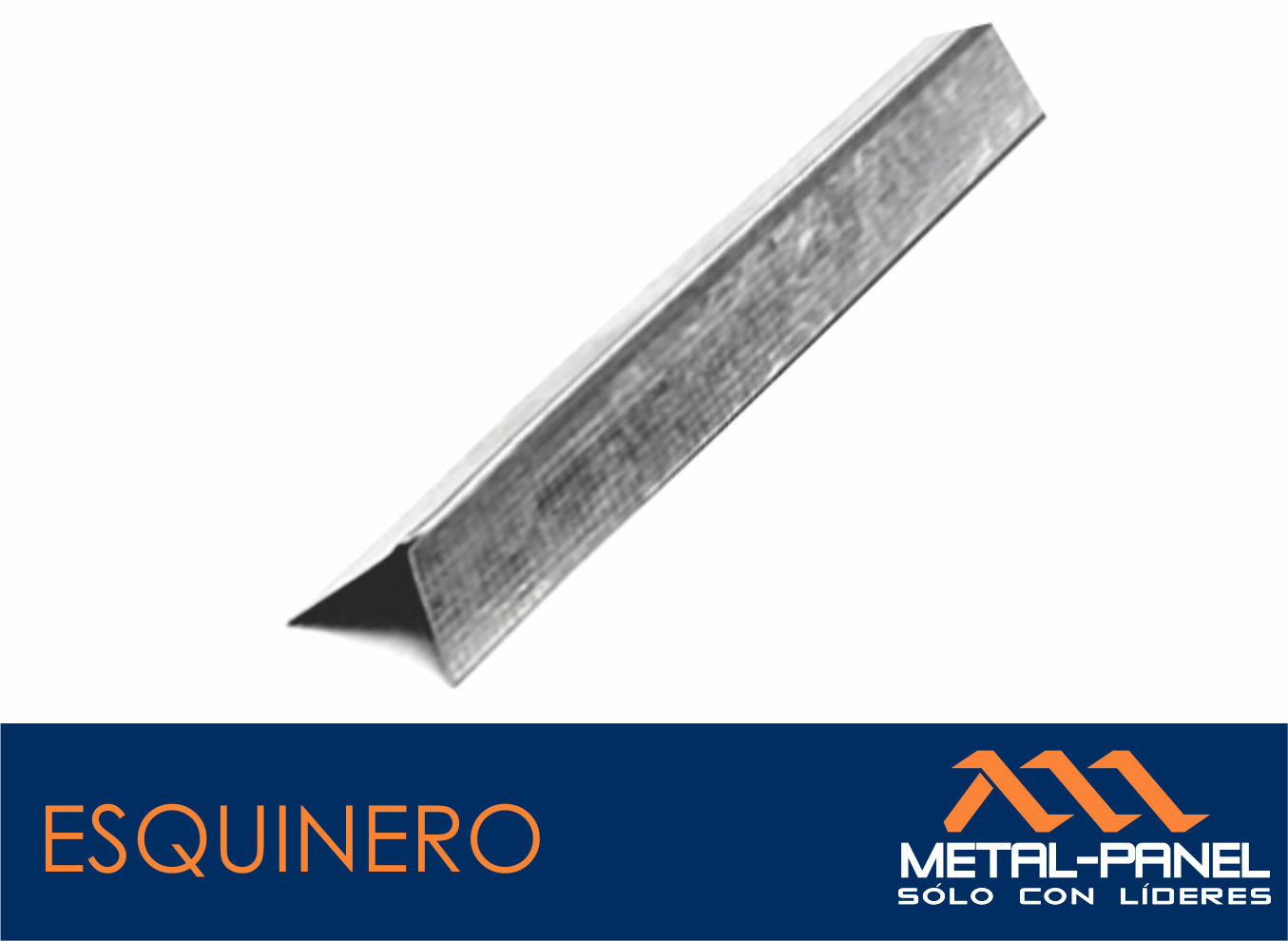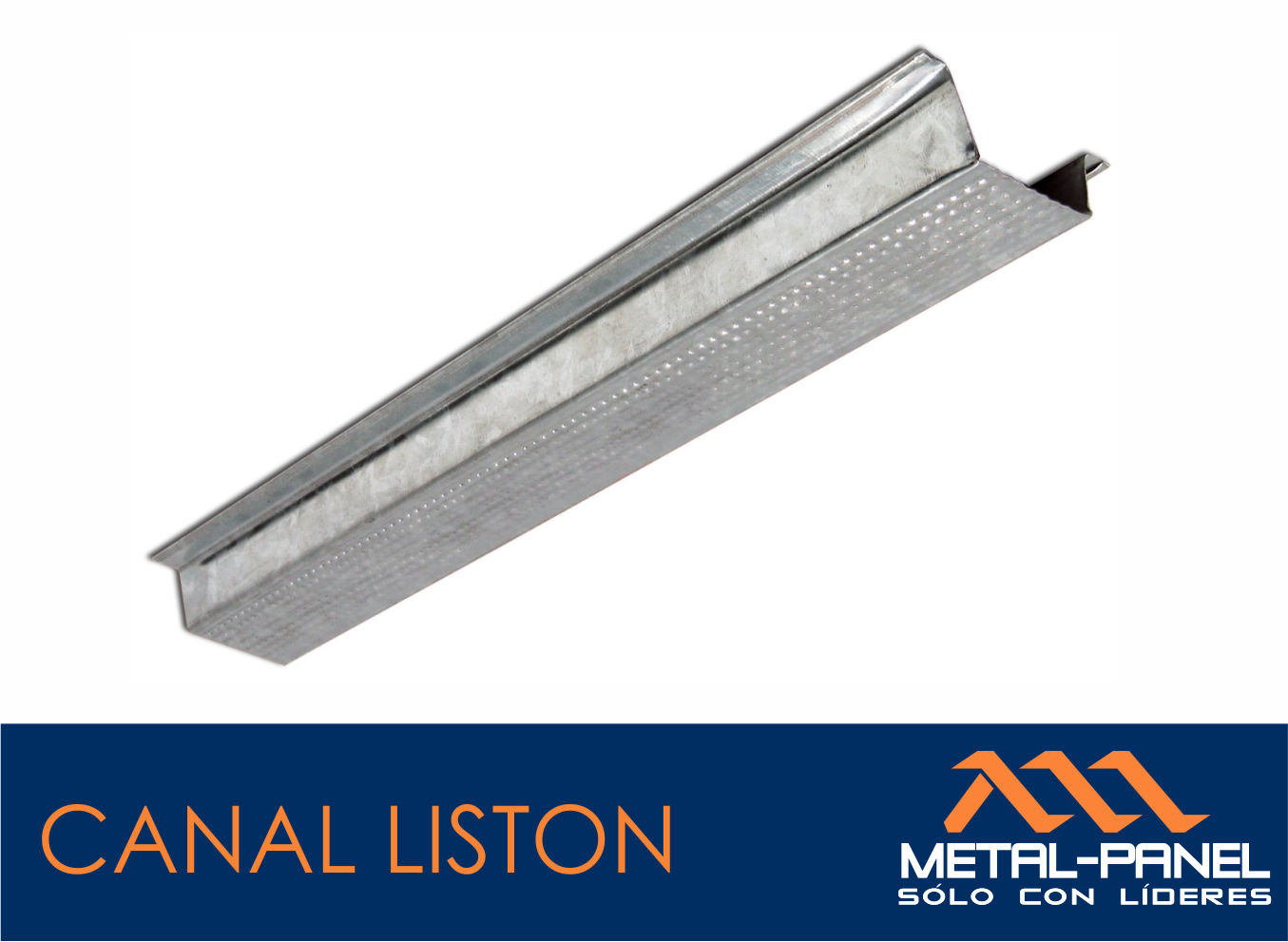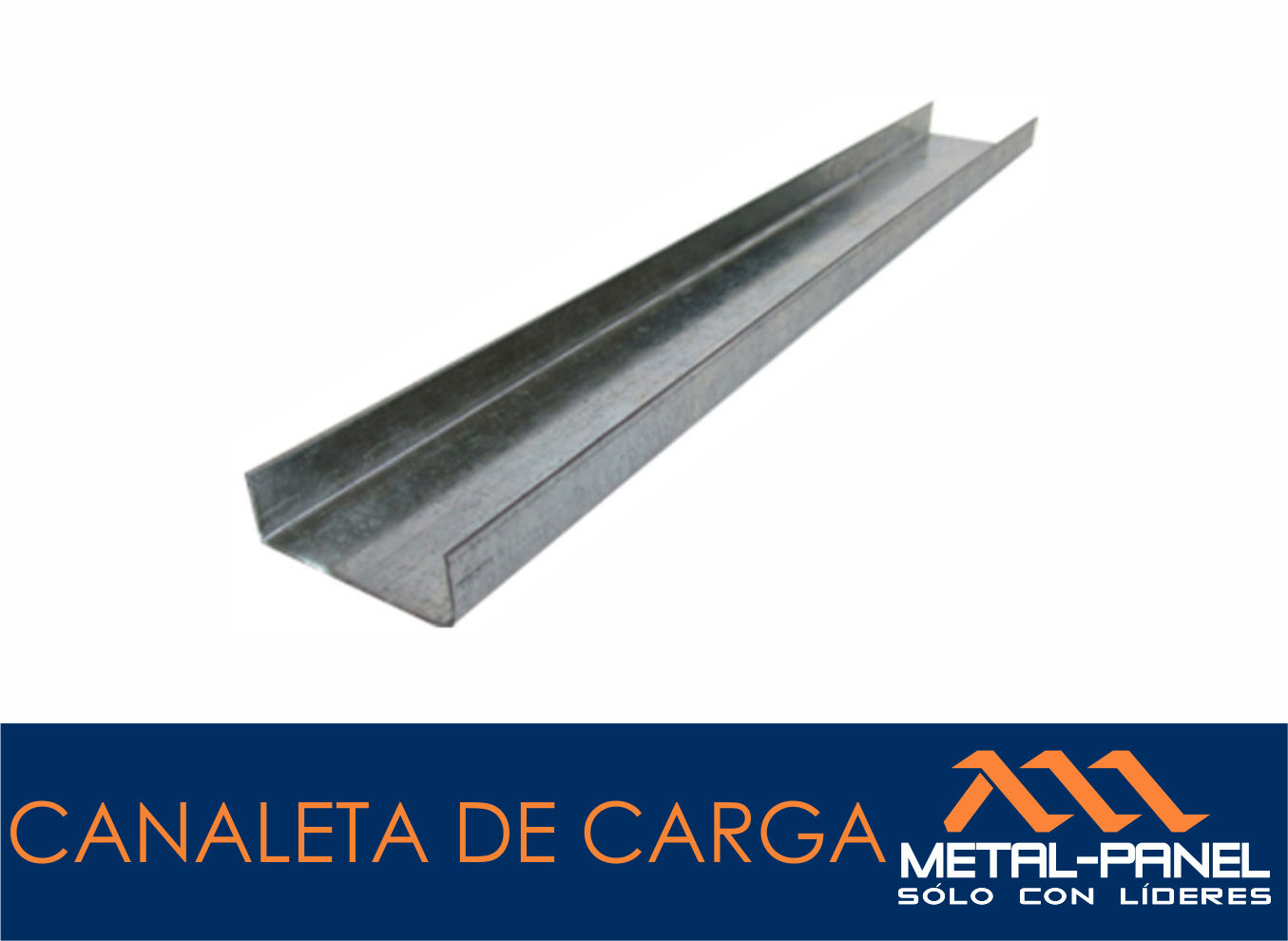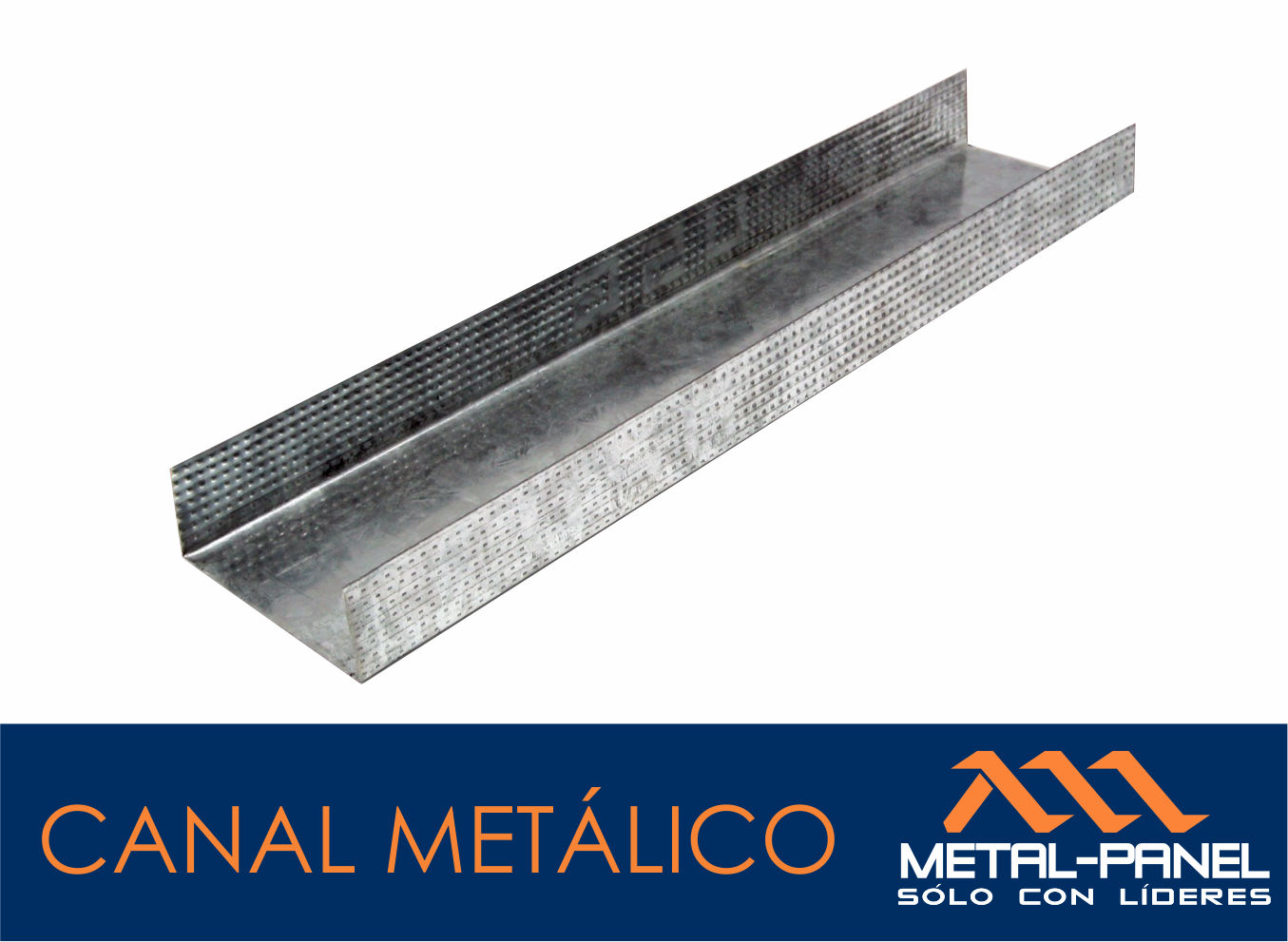eyedropper
Dripper The drip cap replaces the gutter, it is when an exclusively multypanel cover has free fall. It is used to cover the polyurethane foam of the multypanel that is visible and to slow down the speed of the water so that it does not fall like a waterfall. This material has a very aesthetic view already in place. Details Features Downloads Placed along the roof panel to prevent leaks and reduce the rate of water fall. properties 3.05 gauge meters 24 development 228mm Technical details Technical sheet Quote Full name * Cellphone number * Email * Please specify m² and city *
Roll bracing
Shutter roll This structural profile is designed to be placed as a shutter. Details Features Specifications Downloads Allows bracing frames with the construction system. It allows the formation of counter-vents that are attached to the metal frame with the help of side plates and galvanized screws. Measurements: 1/2″, 3/4″, 1″, 1 1/2″, 2″ Cal: 20, 22, 24 Minimum length: 50′ and multiples (100, 150, etc). Finish: Galvanized, Painted. ** Special lengths are made to order, restrictions apply Technical details Post and channel 2 1/2 Post and canal 3 5/8 Post and canal 6 Post and canal 1 5/8 Quote Full name * Cellphone number * Email * Please specify m² and city *
Angulo
angle Steel angular figure with equal or unequal sides adaptable to various uses depending on its thickness and mechanical properties. Details Features Downloads PROFILE SPECIFICATIONS Creep resistance 41 kg/mm² Tensile strength 55 kg/mm² Technical details Post and channel 2 1/2 Post and canal 3 5/8 Post and canal 6 Post and canal 1 5/8 Quote Full name * Cellphone number * Email * Please specify m² and city * Previous next
cornerback
Corner It is an element that is used to protect the corners of the drywall and all the edges that are exposed to being damaged by blows. Details Characteristics Uses Measurements: 1 1/2″ x 1 1/2″ Cal: 20, 22, 24, 26 Length: 10′ Finish: Galvanized, Painted. Protects from any damage due to use. Resistant. Easy installation. In case of having curved openings it can be manipulated with light cuts to cover these openings. Quote Full name * Cellphone number * Email * Please specify m² and city * Previous Next
Canal liston
Batten channel It is the union of the frame for continuous or blind ceilings to the gypsum panel. Should have little space inside, It serves as frame vertically laminating with plasterboard walls and form type lambrin. Details Characteristics Uses Measurements: 1 1/2″ Cal: 20, 22, 24 Minimum length: 10′ Finish: Galvanized, Painted. These profiles are very versatile structures regularly used as dividing walls, skirt, plafones, soffits and covered. The segments range from residential, commercial and general construction. Quote Full name * Cellphone number * Email * Please specify m² and city * Previous Next
Loading chute
Loading channel The loading channel is an essential profile in the construction of continuous ceilings.. Receive the loads derived from the weight of the materials used, such as: drywall, profiles, screws, isolations, etc. Avoid buckling, concentrating forces (the loads) towards the contact point of the pendant. Details Characteristics Uses Measurements: 1 1/2″ Cal: 20, 22 Length: 10′, 12′, 14′, 16′, 18′, 20′, Or unlimited cut to size. Finish: Galvanized, Painted. These profiles are very versatile structures regularly used as dividing walls, skirt, plafones, soffits and covered. The segments range from residential, commercial and general construction. Quote Full name * Cellphone number * Email * Please specify m² and city * Previous Next
Canal
Channel The channel is a complementary profile produced from a roll of galvanized steel, by means of cold rolling in the Metal Panel plant. Our Metal Stud products have a special reinforced design that provides greater resistance than the market average. The pole has lengths and 4 strategically located standard perforations. Details Features Uses Downloads The channel can be placed in a vertical and horizontal position depending on the project requirement. •High resistance •Weather resistance Calibers: 18-26 Camber: 1 1/4” Long: 3.05m, 2.44m, 6.10m and specials. These profiles are very versatile structures regularly used as dividing walls, skirt, plafones, soffits and covered. The segments range from residential, commercial and general construction. Technical details Post and channel 2 1/2 Post and canal 3 5/8 Post and canal 6 Post and canal 1 5/8 Quote Full name * Cellphone number *…
post
Post The post is a complementary profile produced from a roll of galvanized steel, by means of cold rolling in the Metal Panel plant. Our Metal Stud products have a special reinforced design that provides greater resistance than the market average. The pole has lengths and 4 strategically located standard perforations. Details Features Uses Downloads The post can be placed in a vertical and horizontal position depending on the project requirement. •High resistance •Weather resistance Calibers: 18-26 Camber: 1 1/4” Long: 3.05m, 2.44m, 6.10m and specials. These profiles are very versatile structures regularly used as dividing walls, skirt, plafones, soffits and covered. The segments range from residential, commercial and general construction. Technical details Post and channel 2 1/2 Post and canal 3 5/8 Post and canal 6 Post and canal 1 5/8 Quote Full name * Cellphone number *…
